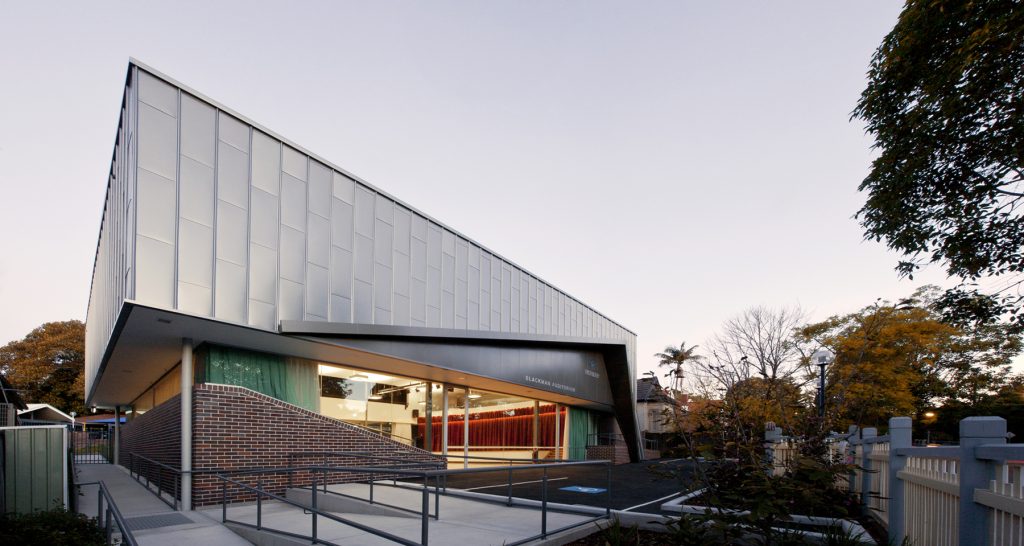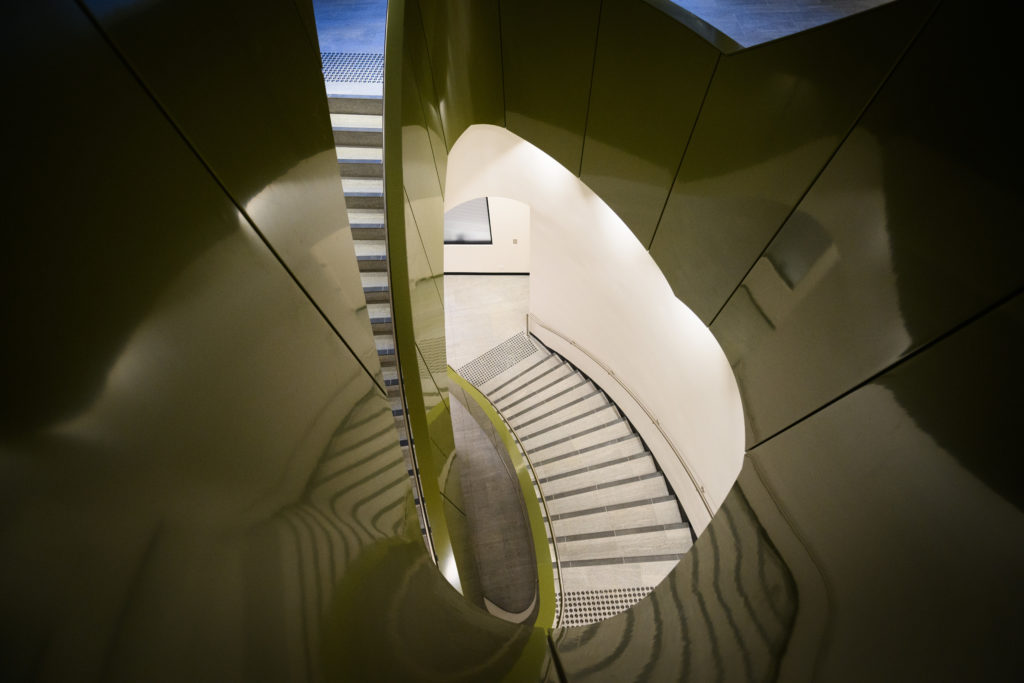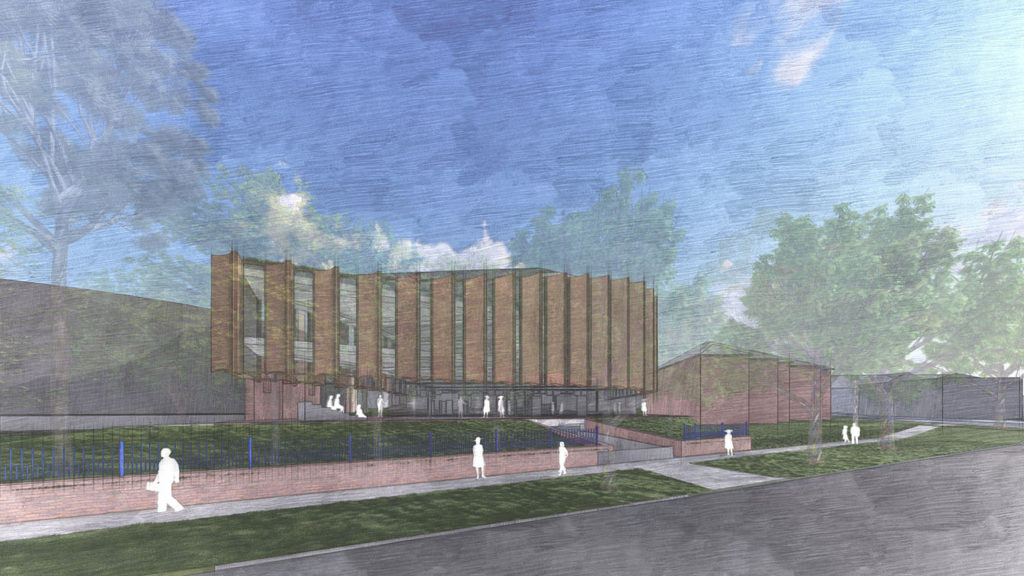On Meriden’s picturesque campuses, heritage buildings sit alongside modern, purpose-built architecture.
Meriden is committed to providing the facilities which support a world-class, well-rounded education. Over the past ten years, the School has undertaken major building projects across its three campuses to provide the best learning environment for its students. These projects have included the creation of state-of-the-art facilities for STEM learning, Sport and the Performing Arts, as well as administration spaces, contemporary classrooms, additional open spaces and the redevelopment of the Lingwood campus as a purpose-built campus for four to six-year-old students.
With the completion of the magnificent Greenhalgh Centre for Music and Drama in early 2022, the School is now ready to embark on the next stage of its master plan.
Construction is now underway on a new Design and Creative Arts building which will comprise inspiring and dynamic spaces for students studying Visual Arts, Design and Technology, Engineering and Hospitality. The structure of the building is complete and external glazing and internal works are well progressed. The building is due for completion in the first half of 2025.
In addition, a new Aquatic Centre is being planned. Pending development approvals, it is anticipated that construction should begin in 2026.



Documents related to
development projects
DESIGN AND CREATIVE ARTS BUILDING
Architectural Plans by Architectus
Approved Temporary Bus Zone Plan
Development Instrument of Consent
Development Notice of Decision
Construction & Environmental Management Plan by Buildcorp
Independent Environmental Audit Schedule
Independent Audit Report – 3 June 2024
Independent Audit Report – 4 November 2024
Independent Audit Report – 9 May 2025
Hazardous Materials Pre-Demolition Survey & Register for 30-32 Redmyre Road
Modified Construction Certificate
DaCA Building Repair
Greenhalgh Centre for Music and Drama
installation of hold-open firedoors